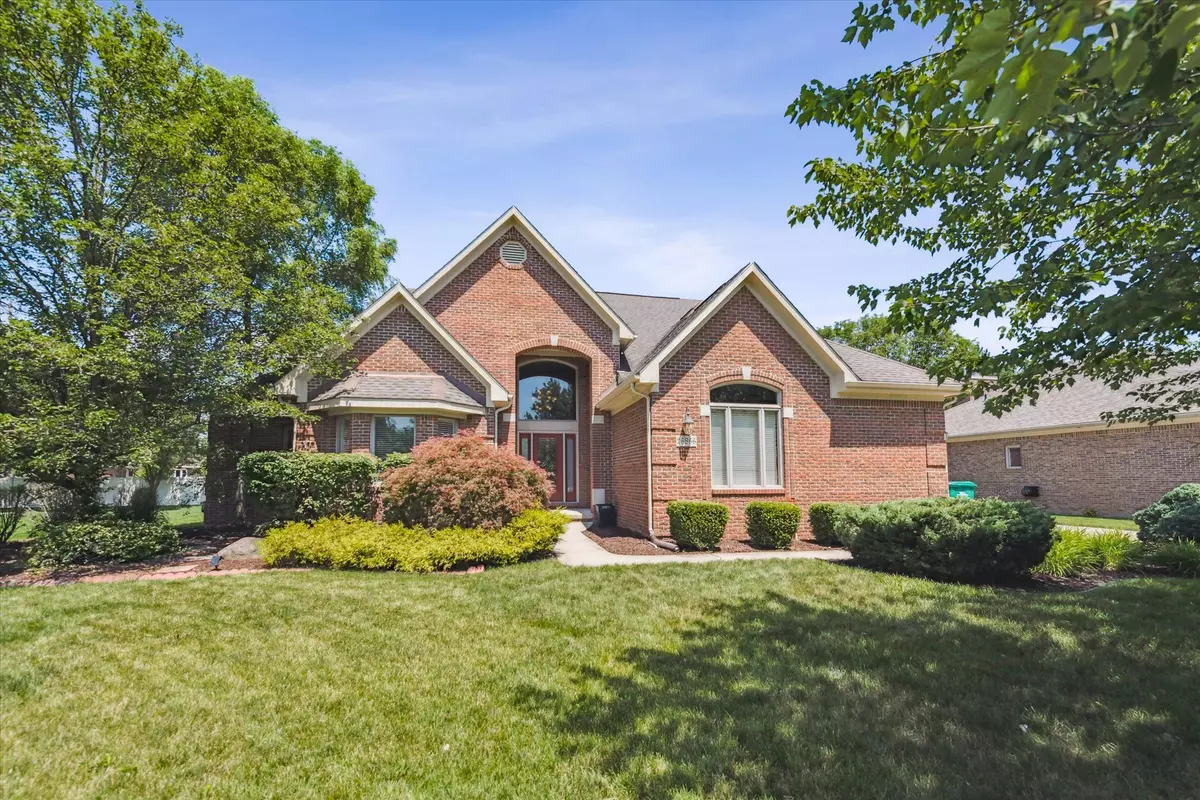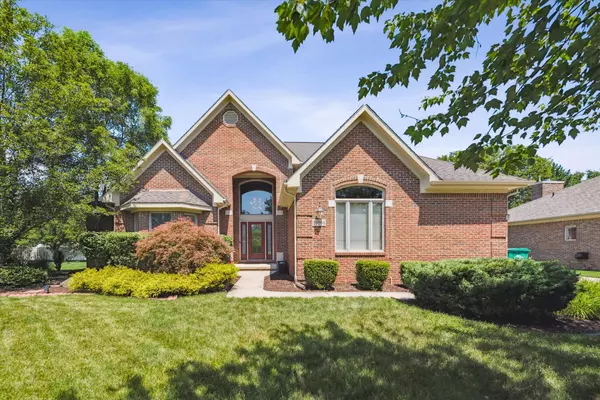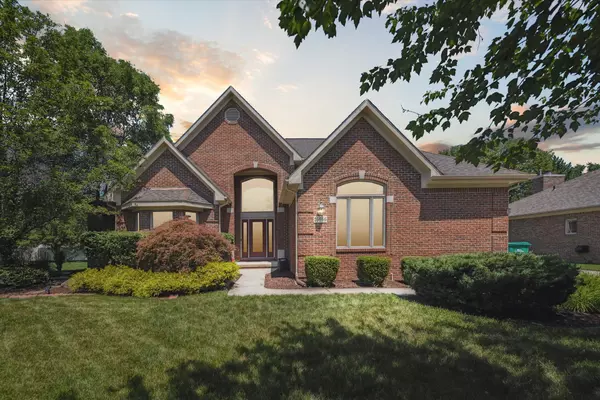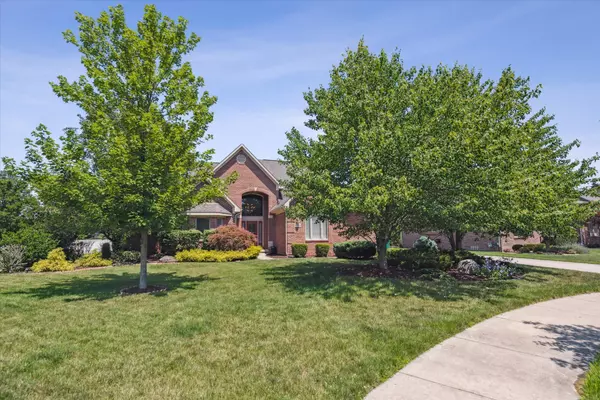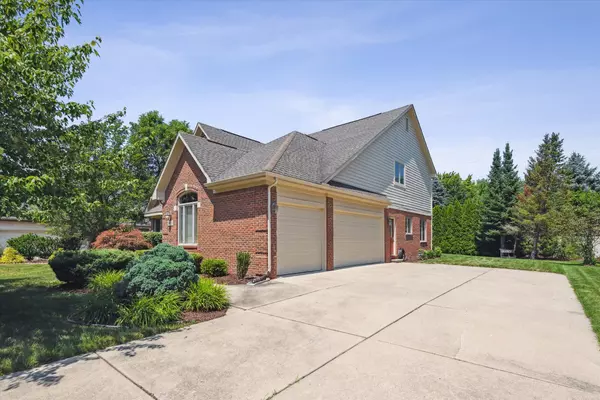26866 SILVER CREEK Flat Rock, MI 48134 1182
3 Beds
4 Baths
2,776 SqFt
UPDATED:
01/20/2025 06:11 PM
Key Details
Property Type Single Family Home
Sub Type Single Family
Listing Status Pending
Purchase Type For Sale
Square Footage 2,776 sqft
Price per Sqft $183
Subdivision Woodcreek Meadows Sub
MLS Listing ID 60323726
Style 2 Story
Bedrooms 3
Full Baths 3
Half Baths 1
Abv Grd Liv Area 2,776
Year Built 2003
Annual Tax Amount $8,574
Lot Size 0.280 Acres
Acres 0.28
Lot Dimensions 72.00 x 147.00
Property Description
Location
State MI
County Wayne
Area Brownstown Twp (82171)
Rooms
Basement Finished
Interior
Heating Forced Air
Cooling Ceiling Fan(s), Central A/C
Appliance Dishwasher, Disposal, Microwave, Range/Oven, Refrigerator
Exterior
Parking Features Attached Garage
Garage Spaces 3.0
Garage Yes
Building
Story 2 Story
Foundation Basement
Water Public Water
Architectural Style Cape Cod
Structure Type Brick
Schools
School District Woodhaven
Others
Ownership Private
Assessment Amount $273
Energy Description Natural Gas
Financing Cash,Conventional,VA


