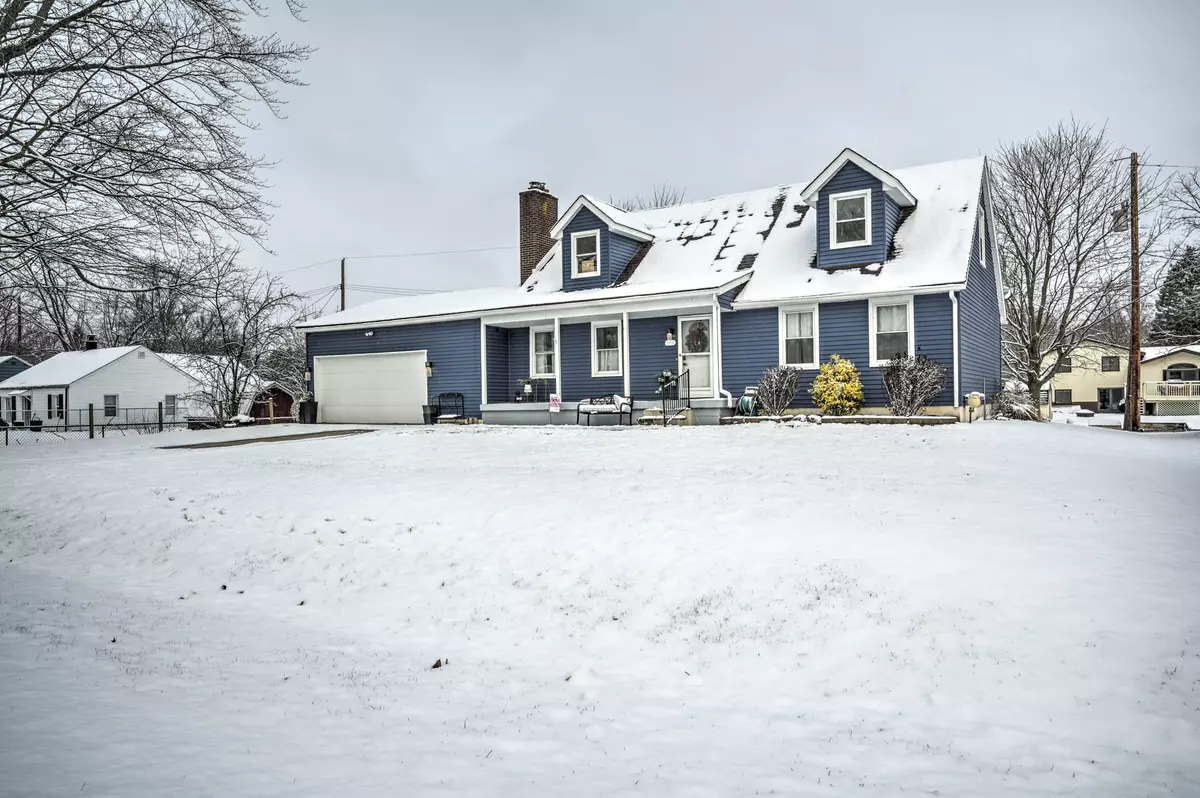2959 TES Drive Highland, MI 48356 2355
4 Beds
2 Baths
1,767 SqFt
UPDATED:
01/12/2025 08:29 PM
Key Details
Property Type Single Family Home
Sub Type Single Family
Listing Status Active
Purchase Type For Sale
Square Footage 1,767 sqft
Price per Sqft $282
Subdivision Villa Nova
MLS Listing ID 60361573
Style 2 Story
Bedrooms 4
Full Baths 2
Abv Grd Liv Area 1,767
Year Built 1977
Annual Tax Amount $7,141
Lot Size 0.260 Acres
Acres 0.26
Lot Dimensions 90x126
Property Description
Location
State MI
County Oakland
Area Highland Twp (63111)
Interior
Interior Features DSL Available
Heating Forced Air
Fireplaces Type Grt Rm Fireplace, Natural Fireplace
Appliance Dishwasher, Dryer, Microwave, Range/Oven, Refrigerator, Washer
Exterior
Parking Features Attached Garage, Electric in Garage, Gar Door Opener, Heated Garage, Workshop, Direct Access
Garage Spaces 2.5
Garage Description 20x30
Garage Yes
Building
Story 2 Story
Foundation Crawl
Water Private Well
Architectural Style Cape Cod
Structure Type Vinyl Siding
Schools
School District Huron Valley Schools
Others
Ownership Private
Assessment Amount $329
Energy Description Natural Gas
Financing Cash,Conventional,FHA,VA






