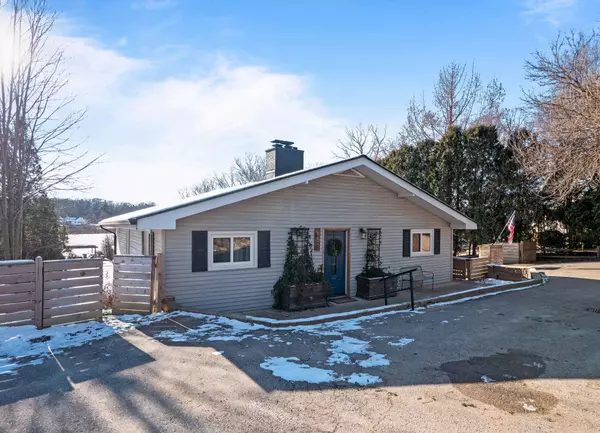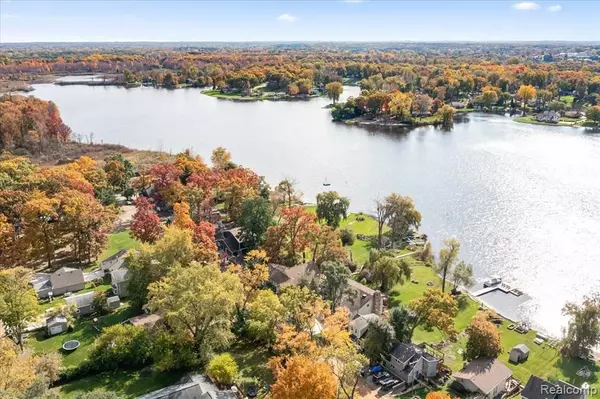659 HILLWOOD White Lake, MI 48383 2959
4 Beds
2 Baths
1,488 SqFt
UPDATED:
01/24/2025 07:28 PM
Key Details
Property Type Single Family Home
Sub Type Single Family
Listing Status Active
Purchase Type For Sale
Square Footage 1,488 sqft
Price per Sqft $403
Subdivision Brendel Heights
MLS Listing ID 60365104
Style 1 Story
Bedrooms 4
Full Baths 2
Abv Grd Liv Area 1,488
Year Built 1958
Annual Tax Amount $4,558
Lot Size 0.380 Acres
Acres 0.38
Lot Dimensions 56.00 x 290.00
Property Description
Location
State MI
County Oakland
Area White Lake Twp (63121)
Rooms
Basement Finished
Interior
Hot Water Gas
Heating Forced Air
Cooling Central A/C
Fireplaces Type Basement Fireplace
Appliance Dishwasher, Disposal, Microwave, Range/Oven, Refrigerator
Exterior
Garage No
Building
Story 1 Story
Foundation Basement
Water Private Well
Architectural Style Ranch
Structure Type Vinyl Siding
Schools
School District Huron Valley Schools
Others
Ownership Private
Assessment Amount $210
Energy Description Natural Gas
Financing Cash,Conventional,FHA,VA






