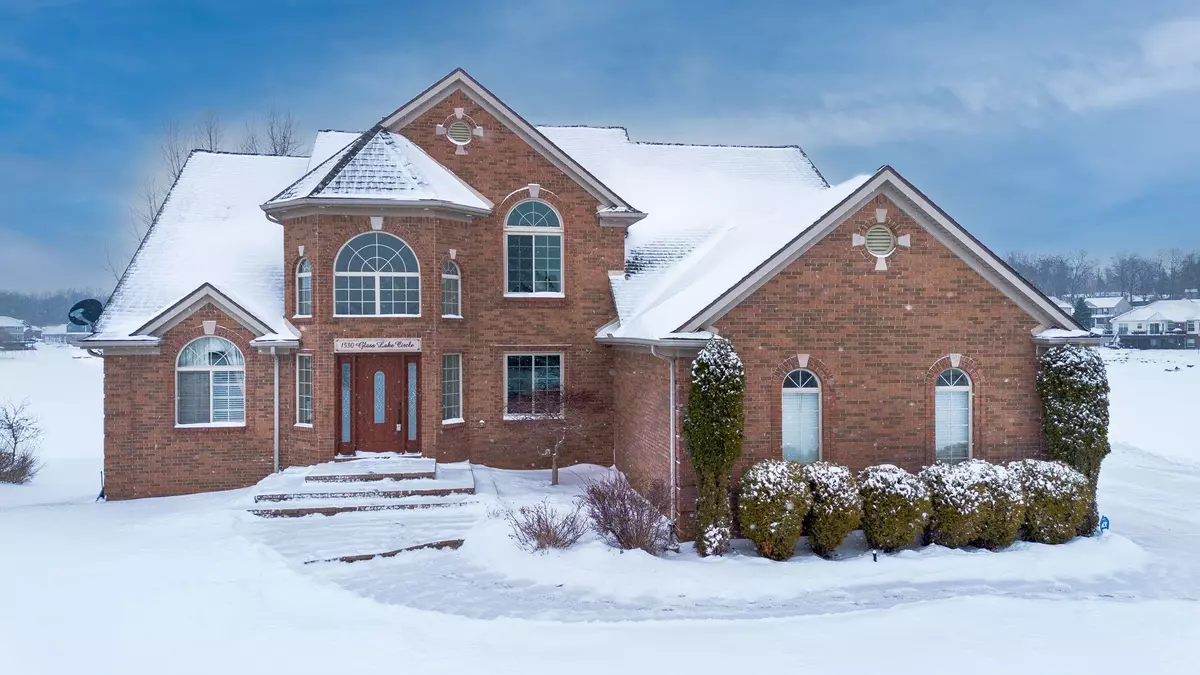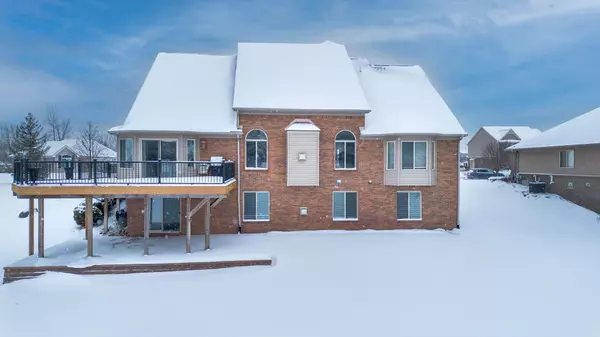1530 GLASS LAKE Circle Oxford, MI 48371 3732
4 Beds
5 Baths
3,012 SqFt
UPDATED:
01/26/2025 07:23 PM
Key Details
Property Type Single Family Home
Sub Type Single Family
Listing Status Active
Purchase Type For Sale
Square Footage 3,012 sqft
Price per Sqft $240
Subdivision Golf Highlands Sub No 4
MLS Listing ID 60366709
Style 1 1/2 Story
Bedrooms 4
Full Baths 4
Half Baths 1
Abv Grd Liv Area 3,012
Year Built 2007
Annual Tax Amount $6,541
Lot Size 0.390 Acres
Acres 0.39
Lot Dimensions 100.00 x 170.00
Property Description
Location
State MI
County Oakland
Area Oxford Twp (63041)
Rooms
Basement Partially Finished, Walk Out
Interior
Hot Water Gas
Heating Forced Air
Cooling Ceiling Fan(s), Central A/C
Fireplaces Type Basement Fireplace, LivRoom Fireplace
Appliance Dishwasher, Disposal, Dryer, Microwave, Range/Oven, Refrigerator, Washer
Exterior
Parking Features Attached Garage, Gar Door Opener, Side Loading Garage
Garage Spaces 3.0
Amenities Available Golf Course
Garage Yes
Building
Story 1 1/2 Story
Foundation Basement
Water Community, Public Water
Architectural Style Colonial
Structure Type Brick
Schools
School District Oxford Area Comm School District
Others
HOA Fee Include Maintenance Grounds,Snow Removal
Ownership Private
Energy Description Natural Gas
Financing Cash,Conventional,FHA,VA






