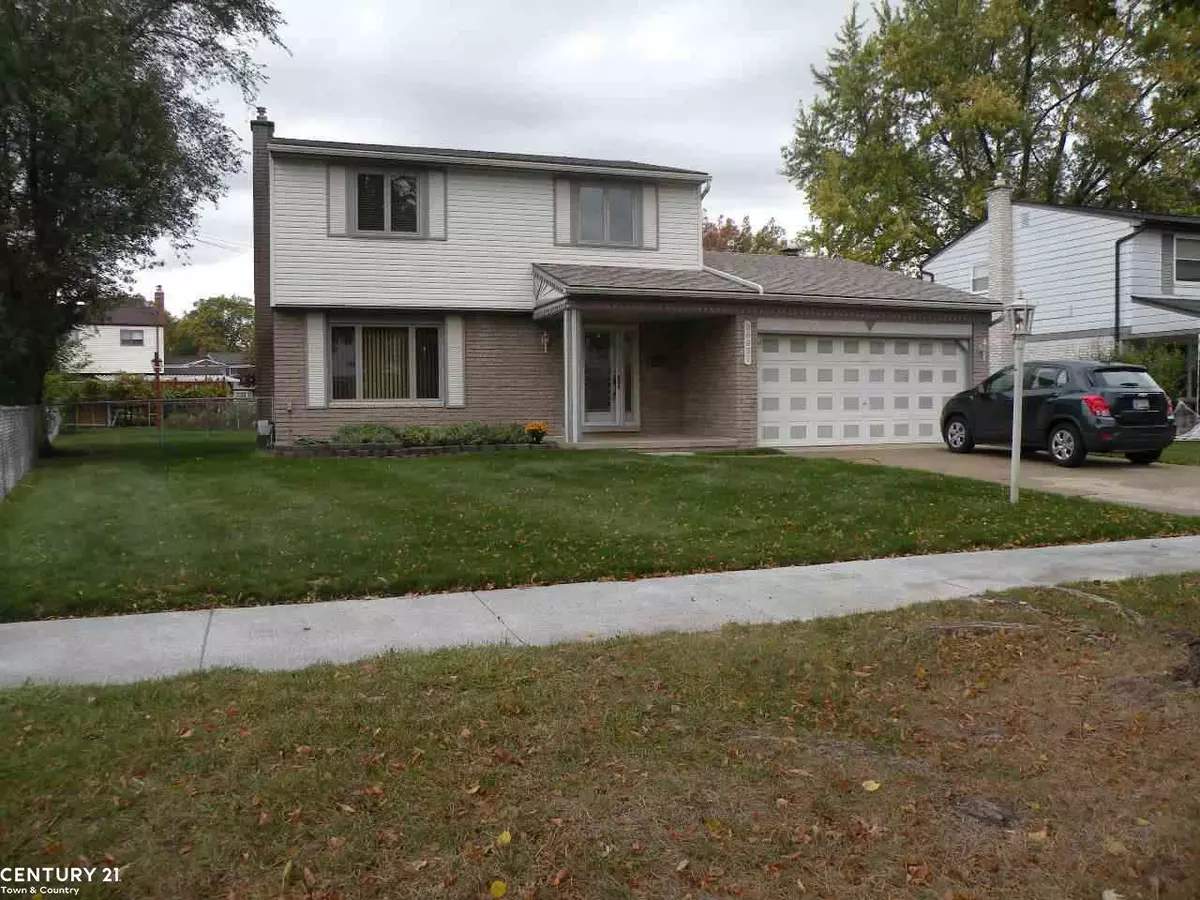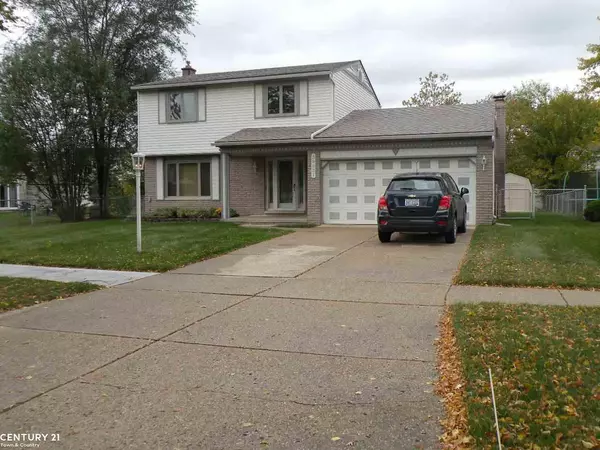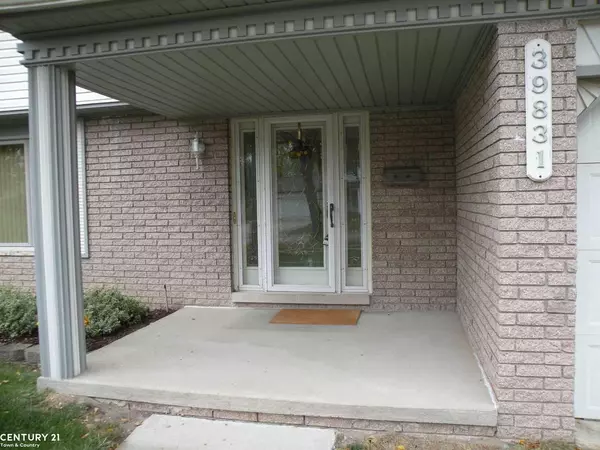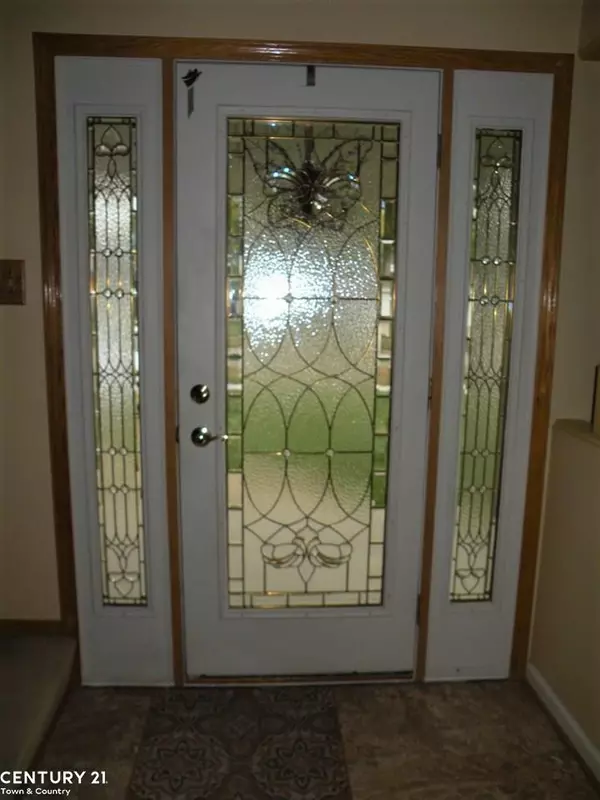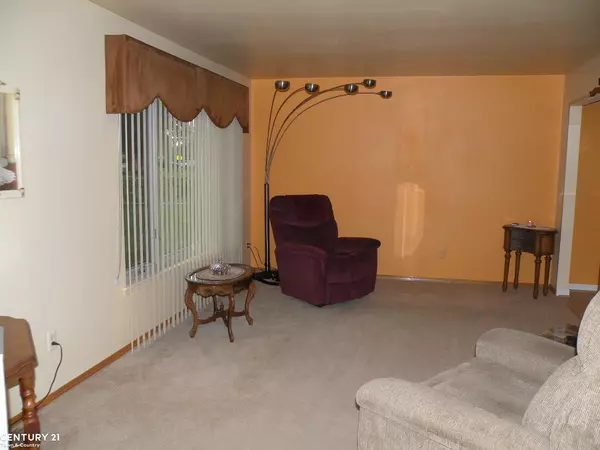$234,900
$234,900
For more information regarding the value of a property, please contact us for a free consultation.
39831 Poinciana Sterling Heights, MI 48313
3 Beds
2 Baths
1,566 SqFt
Key Details
Sold Price $234,900
Property Type Condo
Sub Type Residential
Listing Status Sold
Purchase Type For Sale
Square Footage 1,566 sqft
Price per Sqft $150
Subdivision Kennoway Meadows
MLS Listing ID 50026671
Sold Date 11/30/20
Style 2 Story
Bedrooms 3
Full Baths 1
Half Baths 1
Abv Grd Liv Area 1,566
Year Built 1973
Annual Tax Amount $2,478
Lot Size 7,840 Sqft
Acres 0.18
Lot Dimensions 62x122x84x101
Property Description
OPEN HOUSE SAT 10/17 12-2PM Here it is! Cute & Cozy 3 bedroom split-rock Brick Colonial with tons of updates! Newer Kitchen includes large island & tons of cabinets, backsplash, Built-in Micro/Convention Oven plus additional oven, cook-top, Refrigerator, Pantry with pull-outs, Large living & Dining room. 1/2 bath off kitchen, Family room w/gas Heat-o-later fireplace. Doorwall to screened in Sunroom - furniture stays too! Upstairs Master is huge w/double doors, walk-in closet & sneaky door to Main Bath. 2 other bedrooms both nice size also. Newer Anderson windows w/ crank-outs (transferable warranty). A/C, Furnace & HWT all 7yrs old. glass block windows for security, sump w/ back-up in unfinished basement ready to finish. One year old shingles on roof w/ gutter guards! Huge fenced in lot w/ sprinklers & shed for your tools. Close to Utica Schools, malls & freeways !
Location
State MI
County Macomb
Area Sterling Heights (50012)
Zoning Residential
Rooms
Basement Unfinished
Dining Room Breakfast Nook/Room, Pantry
Kitchen Breakfast Nook/Room, Pantry
Interior
Interior Features Cable/Internet Avail., Walk-In Closet
Hot Water Gas
Heating Forced Air
Cooling Attic Fan, Ceiling Fan(s), Central A/C
Fireplaces Type FamRoom Fireplace, Gas Fireplace
Appliance Dishwasher, Disposal, Dryer, Microwave, Range/Oven, Refrigerator, Washer
Exterior
Parking Features Attached Garage, Electric in Garage
Garage Spaces 2.0
Garage Yes
Building
Story 2 Story
Foundation Basement
Water Public Water
Architectural Style Colonial
Structure Type Brick,Vinyl Siding
Schools
School District Utica Community Schools
Others
Ownership Private
SqFt Source Public Records
Energy Description Natural Gas
Acceptable Financing Conventional
Listing Terms Conventional
Financing Cash,Conventional,FHA,VA
Read Less
Want to know what your home might be worth? Contact us for a FREE valuation!

Our team is ready to help you sell your home for the highest possible price ASAP

Provided through IDX via MiRealSource. Courtesy of MiRealSource Shareholder. Copyright MiRealSource.
Bought with National Realty Centers Birmingham

