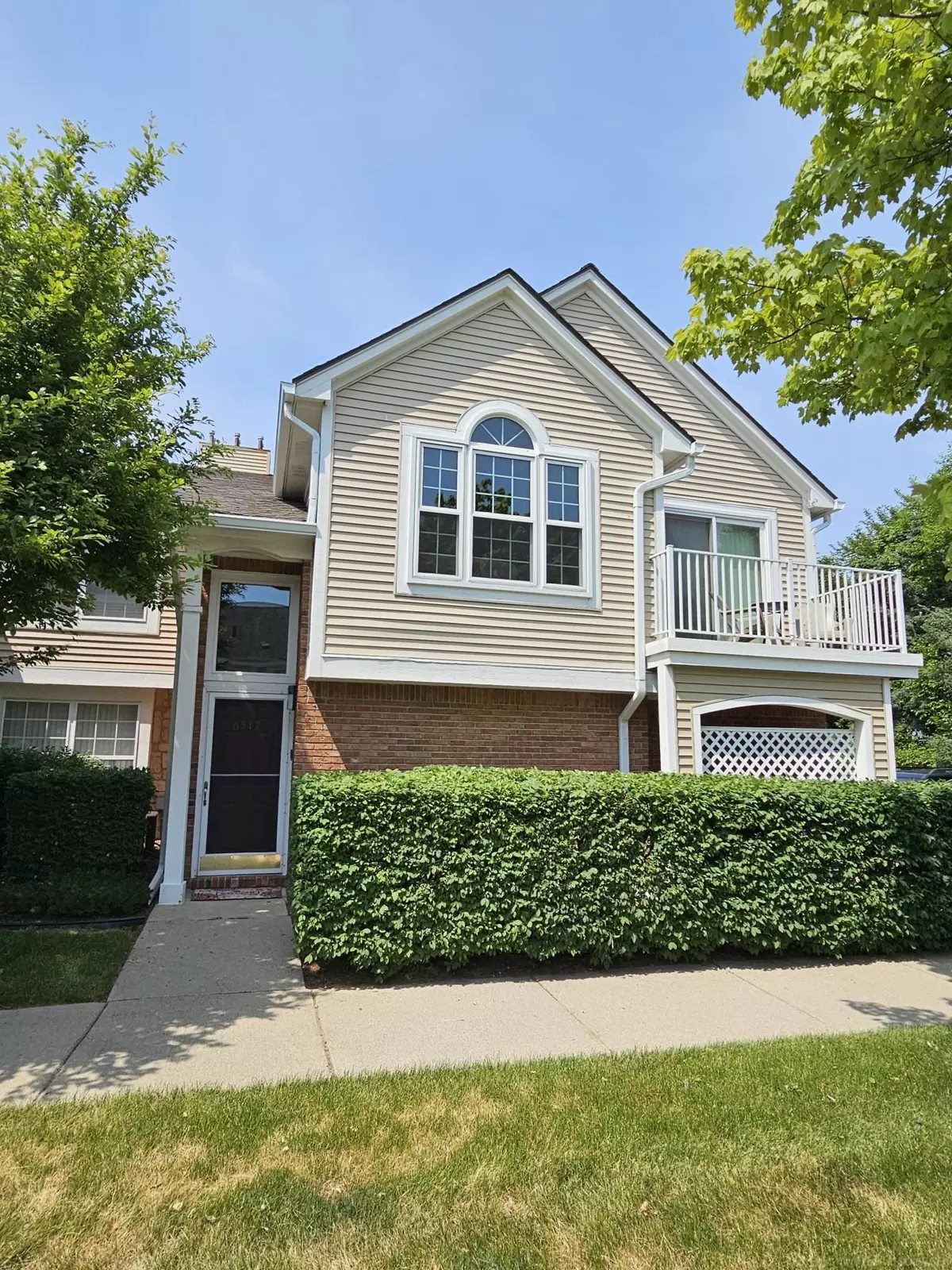$220,000
$225,000
2.2%For more information regarding the value of a property, please contact us for a free consultation.
6517 Shetland Court Shelby, MI 48316
2 Beds
1 Bath
1,050 SqFt
Key Details
Sold Price $220,000
Property Type Condo
Sub Type Condominium
Listing Status Sold
Purchase Type For Sale
Square Footage 1,050 sqft
Price per Sqft $209
Subdivision Aberdeen Village
MLS Listing ID 50117299
Sold Date 09/14/23
Style Condo/Ranch 2nd Flr or Above
Bedrooms 2
Full Baths 1
Abv Grd Liv Area 1,050
Year Built 1996
Annual Tax Amount $3,596
Property Description
2 bed 1 bath upper end uint with generous 1 car garage in Aberdeen Village, Shelby Twp. Completely renovated in January ‘22. Easy access to shopping, Stony Creek Metropark, and commuting. Aberdeen Village is a well managed quiet community. Renovation includes all new Lifeproof vinyl plank flooring, Lifeproof carpeting on stairway, All new lighting including fans. Remodeled kitchen with new cabinets, granite countertops, Kohler sink and faucet, and tumbled marble backsplash. Completely remodeled bathroom with barndoor style shower door. High quality Samsung appliances, new decking and new garage door opener. You will see pride of ownership on display in this home. Association fees will be $200/month after January ‘24. There is currently an additional $55 monthly assessment that is expiring. Dues include clubhouse, a beautifully renovated swimming pool, hot tub, and tennis courts. Snow removal, lawn and bed care are also included in the dues. Furnishings are negotiable.
Location
State MI
County Macomb
Area Shelby Twp (50007)
Zoning Multi-Family
Interior
Hot Water Gas
Heating Forced Air
Cooling Central A/C
Appliance Dishwasher, Disposal, Dryer, Microwave, Range/Oven, Refrigerator, Washer
Exterior
Parking Features Attached Garage, Electric in Garage, Gar Door Opener, Side Loading Garage, Direct Access
Garage Spaces 1.0
Amenities Available Club House, Exercise/Facility Room, Grounds Maintenance, Pool/Hot Tub, Sidewalks, Street Lights, Tennis Courts, Pets-Allowed, Some Pet Restrictions, Dogs Allowed, Shared Kitchen, Cats Allowed
Garage Yes
Building
Story Condo/Ranch 2nd Flr or Above
Foundation Slab
Water Public Water
Architectural Style End Unit
Structure Type Brick,Vinyl Siding
Schools
School District Utica Community Schools
Others
HOA Fee Include HOA,Maintenance Grounds,Snow Removal,Club House Included,Maintenance Structure,Community Pool
Ownership Private
SqFt Source Assessors Data
Energy Description Electric,Natural Gas
Acceptable Financing Conventional
Listing Terms Conventional
Financing Conventional
Pets Allowed Cats Allowed, Dogs Allowed, Size Limit
Read Less
Want to know what your home might be worth? Contact us for a FREE valuation!

Our team is ready to help you sell your home for the highest possible price ASAP

Provided through IDX via MiRealSource. Courtesy of MiRealSource Shareholder. Copyright MiRealSource.
Bought with Real Estate One-Troy





