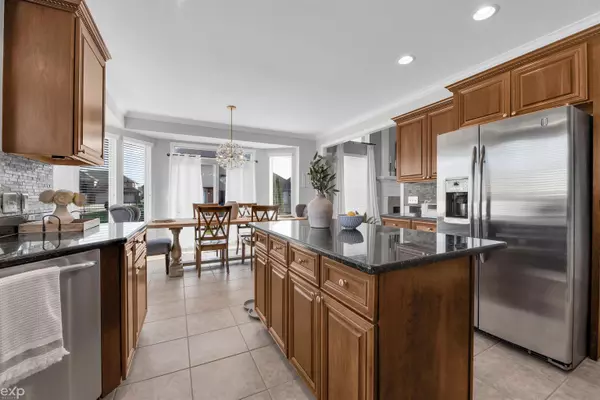$540,000
$540,000
For more information regarding the value of a property, please contact us for a free consultation.
19382 Potomac Drive Macomb, MI 48044
4 Beds
3 Baths
2,712 SqFt
Key Details
Sold Price $540,000
Property Type Single Family Home
Sub Type Single Family
Listing Status Sold
Purchase Type For Sale
Square Footage 2,712 sqft
Price per Sqft $199
Subdivision Twin River Sub 1
MLS Listing ID 50121207
Sold Date 10/06/23
Style 1 1/2 Story
Bedrooms 4
Full Baths 2
Half Baths 1
Abv Grd Liv Area 2,712
Year Built 2008
Annual Tax Amount $6,702
Lot Size 10,890 Sqft
Acres 0.25
Lot Dimensions 90x120
Property Description
Introducing your dream home in the sought-after Twin River subdivision! This splendid split-level residence is a true gem, featuring an array of exquisite features that will capture your heart. As you approach the home, you'll immediately appreciate its prime corner lot location, providing both space and privacy. The well-maintained landscaping creates an inviting atmosphere, setting the stage for what's inside. Step inside, and you'll find the timeless elegance of engineered hardwood flooring throughout the main living areas. The open-concept great room boasts cathedral ceilings and abundant natural light, perfect for entertaining or relaxation. The first-floor master suite is a sanctuary with a charming pan ceiling and luxurious en-suite bath, complete with his and hers walk-in closets. The kitchen offers stunning black granite countertops and stainless-steel appliances, combining sophistication and functionality. The finished basement is versatile, ready for your needs, whether it's an entertainment area, home office, or guest suite. It's also plumbed for an additional bathroom. This stunning split-level isn't just a home; it's a lifestyle. With impeccable design and top-quality finishes, it balances comfort and elegance. Home also has an invisible fence, perfect for pet lovers! Don't miss your chance to call this Twin River masterpiece home!
Location
State MI
County Macomb
Area Macomb Twp (50008)
Rooms
Basement Finished
Interior
Interior Features Cathedral/Vaulted Ceiling
Hot Water Gas
Heating Forced Air
Cooling Central A/C
Fireplaces Type Gas Fireplace, Grt Rm Fireplace
Appliance Dishwasher, Disposal, Microwave, Range/Oven, Refrigerator
Exterior
Parking Features Attached Garage
Garage Spaces 2.0
Garage Yes
Building
Story 1 1/2 Story
Foundation Basement
Water Public Water
Architectural Style Split Level
Structure Type Brick
Schools
School District Chippewa Valley Schools
Others
Ownership Private
Energy Description Natural Gas
Acceptable Financing Conventional
Listing Terms Conventional
Financing Cash,Conventional
Read Less
Want to know what your home might be worth? Contact us for a FREE valuation!

Our team is ready to help you sell your home for the highest possible price ASAP

Provided through IDX via MiRealSource. Courtesy of MiRealSource Shareholder. Copyright MiRealSource.
Bought with Michigan Homes Realty Group





