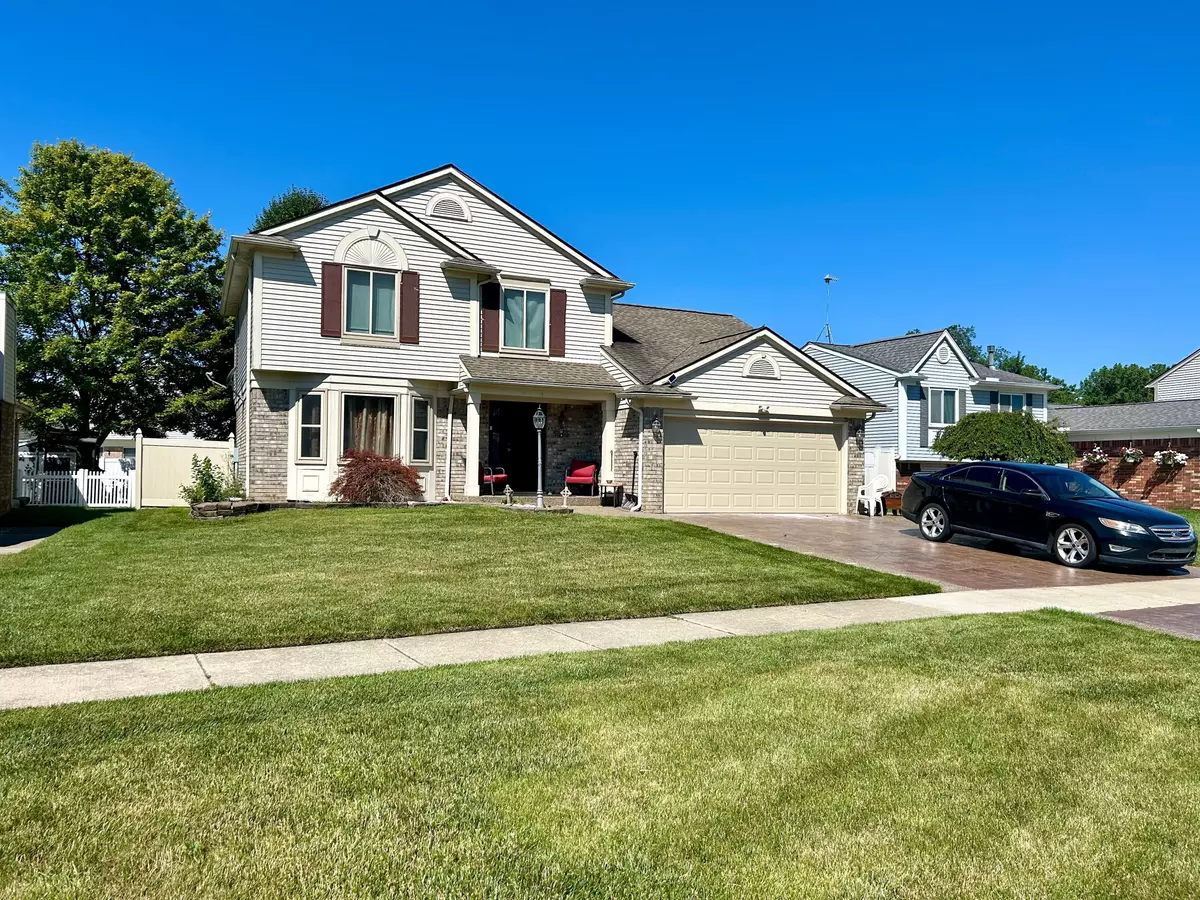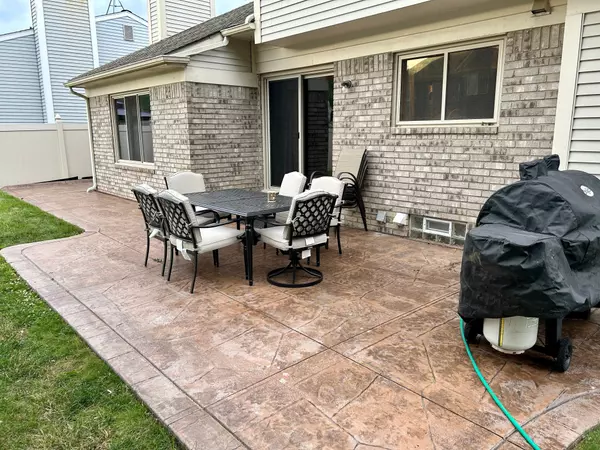$315,000
$334,900
5.9%For more information regarding the value of a property, please contact us for a free consultation.
22538 SYLVAN Avenue Flat Rock, MI 48134 9562
3 Beds
4 Baths
1,661 SqFt
Key Details
Sold Price $315,000
Property Type Single Family Home
Sub Type Single Family
Listing Status Sold
Purchase Type For Sale
Square Footage 1,661 sqft
Price per Sqft $189
Subdivision Woodland Heights Sub No 1
MLS Listing ID 60320588
Sold Date 08/15/24
Style 2 Story
Bedrooms 3
Full Baths 3
Half Baths 1
Abv Grd Liv Area 1,661
Year Built 1996
Annual Tax Amount $4,398
Lot Size 6,969 Sqft
Acres 0.16
Lot Dimensions 60.00 x 112.20
Property Description
WELCOME HOME TO THIS 2 STORY COLONIAL THAT FEATURES 3 BEDROOMS AND 3 BATHROOMS... BEAUTIFUL POURED STAMPED DRIVEWAY WITH A 5 FOOT WALKWAY TO THE 14 FT X 21 PATIO & REAR BACK PATIO 16.5 FT X 13 FT...CUSTOM ENTRANCE WOOD DOOR TAKES YOU TO THE WOOD FLOORS THAT LEAD TO THE REMODELED KITCHEN IN (2014) WITH GRANIT COUNTER TOPS... NICE SIZE FAMILY ROOM WITH GAS FIREPLACE...MANY UPDATES ARE CENTRAL AIR (2017) - HOT WATER TANK (2023) - ROOF...PRIVATE YARD WITH VINYL FENCE...FINISHED BASEMENT...VINYL WINDOWS...NEWER GARAGE DOOR AND OPENER
Location
State MI
County Wayne
Area Brownstown Twp (82171)
Rooms
Basement Partially Finished
Interior
Heating Forced Air
Cooling Central A/C
Appliance Dishwasher, Disposal, Dryer, Microwave, Range/Oven, Washer
Exterior
Parking Features Attached Garage, Gar Door Opener
Garage Spaces 2.0
Garage Yes
Building
Story 2 Story
Foundation Basement
Water Public Water
Architectural Style Colonial
Structure Type Brick
Schools
School District Woodhaven
Others
Ownership Private
Assessment Amount $300
Energy Description Natural Gas
Acceptable Financing VA
Listing Terms VA
Financing Cash,Conventional,FHA
Read Less
Want to know what your home might be worth? Contact us for a FREE valuation!

Our team is ready to help you sell your home for the highest possible price ASAP

Provided through IDX via MiRealSource. Courtesy of MiRealSource Shareholder. Copyright MiRealSource.
Bought with RE/MAX Nexus





