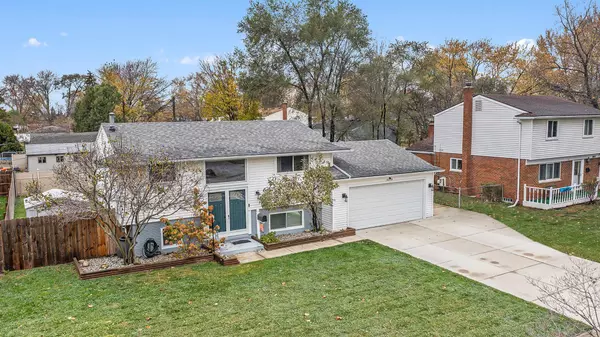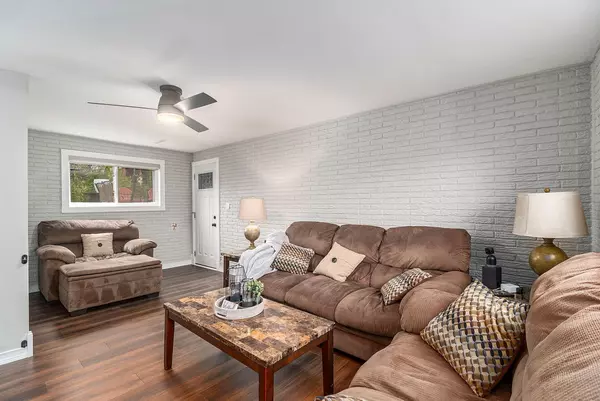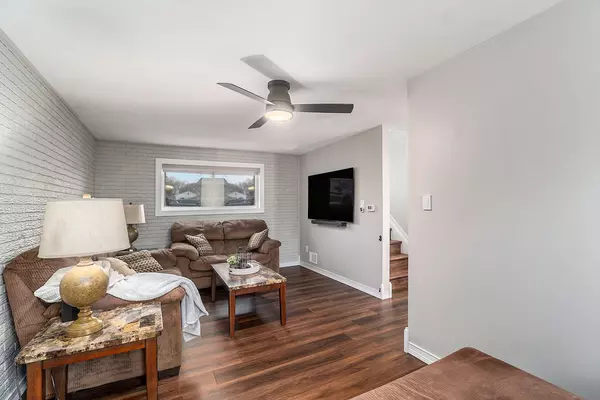$290,000
$300,000
3.3%For more information regarding the value of a property, please contact us for a free consultation.
38549 TRAFALGAR Way Sterling Heights, MI 48312 1127
3 Beds
2 Baths
1,232 SqFt
Key Details
Sold Price $290,000
Property Type Single Family Home
Sub Type Single Family
Listing Status Sold
Purchase Type For Sale
Square Footage 1,232 sqft
Price per Sqft $235
Subdivision New Bradford Manor
MLS Listing ID 60355579
Sold Date 01/07/25
Style Bi-Level
Bedrooms 3
Full Baths 1
Half Baths 1
Abv Grd Liv Area 1,232
Year Built 1964
Annual Tax Amount $1,991
Lot Size 7,405 Sqft
Acres 0.17
Lot Dimensions 72.00 x 100.00
Property Description
Welcome Home! This is a beautifully updated 3 bedroom, 1.5 bathroom split level home in a prime Sterling Heights location and in the highly sought after Utica School District. Recent 2024 renovations include a remodeled kitchen with stainless steel appliances, a stylishly updated half bathroom, a completely transformed lower-level family room, modern stair casings, all new entrance doors, and fresh paint throughout the upper level. Newer roof, furnace and AC! The home features a welcoming floor plan with a cozy living room, functional dining area, and comfortable bedrooms. Enjoy the private, fenced backyard—perfect for outdoor relaxation.Ideally situated just minutes from Dodge Park, the Sterling Heights Public Library, shopping, dining, and major roads, this home offers both comfort and convenience in a sought-after neighborhood. Make your appointment today!
Location
State MI
County Macomb
Area Sterling Heights (50012)
Interior
Hot Water Gas
Heating Forced Air
Cooling Ceiling Fan(s), Central A/C
Appliance Dishwasher, Dryer, Microwave, Range/Oven, Refrigerator, Washer
Exterior
Parking Features Attached Garage
Garage Spaces 2.0
Garage Yes
Building
Story Bi-Level
Foundation Slab
Water Public Water
Architectural Style Split Level
Structure Type Brick,Vinyl Siding
Schools
School District Utica Community Schools
Others
Ownership Private
Energy Description Natural Gas
Acceptable Financing Conventional
Listing Terms Conventional
Financing Cash,Conventional,FHA,VA
Read Less
Want to know what your home might be worth? Contact us for a FREE valuation!

Our team is ready to help you sell your home for the highest possible price ASAP

Provided through IDX via MiRealSource. Courtesy of MiRealSource Shareholder. Copyright MiRealSource.
Bought with KVK Realty Group LLC





