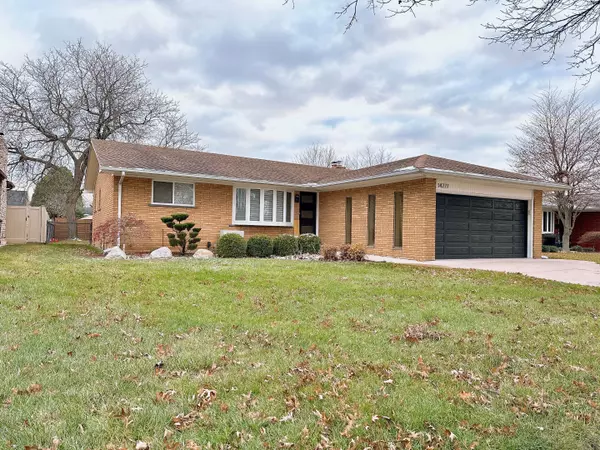$320,000
$320,000
For more information regarding the value of a property, please contact us for a free consultation.
14277 CRANBROOK Street Riverview, MI 48193 7529
3 Beds
2 Baths
1,424 SqFt
Key Details
Sold Price $320,000
Property Type Single Family Home
Sub Type Single Family
Listing Status Sold
Purchase Type For Sale
Square Footage 1,424 sqft
Price per Sqft $224
Subdivision Huntington Meadows No 2
MLS Listing ID 60357351
Sold Date 01/15/25
Style 1 Story
Bedrooms 3
Full Baths 1
Half Baths 1
Abv Grd Liv Area 1,424
Year Built 1968
Annual Tax Amount $5,269
Lot Size 7,840 Sqft
Acres 0.18
Lot Dimensions 60.00 x 128.00
Property Description
A Riverview rare gem, this brick ranch in a lovely block in Riverview. The ranch has been completely remodeled. Walk into a lovely marbled flooring opening into the formal living room accented with designer carpet from Pasadena carpet. The bay windows are covered in custom blinds, allowing privacy or perfect lighting. The eat-in kitchen, also covered in marble, flows into the lovely treated cabinetry with artsy hardware. The lighting will catch your eye in this property as every fixture perfectly highlights the room. The family room has an enchanting wood mantel over the wood-burning fireplace accented with muted tile. the refinished wood floors flow to the remaining of the upper level and each room is perfect for whatever your heart desires. The lavatory bathroom you will be dazzled so be sure to look up at the ceiling and down to the floor. (you will not be disappointed) The full bathroom highlights an elongated floating double faucet sink/ double drawers for plenty of storage. The openness of the upper floor gives you the perfect set for entertaining and family time. The basement has been partially finished with grey plank flooring throughout and sliding wood doors perfect for storing. The backyard is set for early morning coffee or the perfect set for entertaining. It features a new custom wood privacy fence, a stamped concrete patio, and plenty of backyard space to run free, added perk in-ground sprinkler system. -POF/ PREAPPROVAL is required before all showings are approved -Buyer agent must be present at all showings -LISTING AGENT WILL BE PRESENT AT ALL SHOWINGS
Location
State MI
County Wayne
Area Riverview (82181)
Rooms
Basement Partially Finished
Interior
Hot Water Gas
Heating Forced Air
Cooling Central A/C
Fireplaces Type FamRoom Fireplace
Exterior
Parking Features Attached Garage
Garage Spaces 2.0
Garage Yes
Building
Story 1 Story
Foundation Basement
Water Public Water
Architectural Style Ranch
Structure Type Brick
Schools
School District Riverview School District
Others
Ownership Private
Assessment Amount $207
Energy Description Natural Gas
Acceptable Financing Conventional
Listing Terms Conventional
Financing Cash,Conventional,FHA,VA
Read Less
Want to know what your home might be worth? Contact us for a FREE valuation!

Our team is ready to help you sell your home for the highest possible price ASAP

Provided through IDX via MiRealSource. Courtesy of MiRealSource Shareholder. Copyright MiRealSource.
Bought with RE/MAX Team 2000





