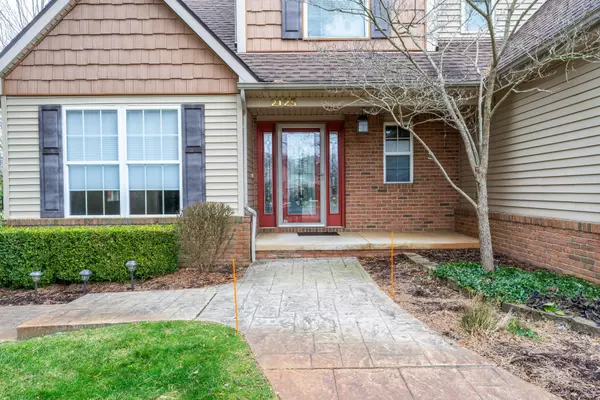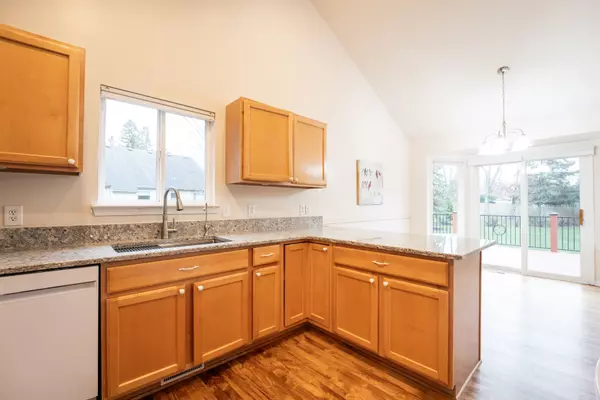$397,000
$395,000
0.5%For more information regarding the value of a property, please contact us for a free consultation.
2125 CASEY Lane Highland, MI 48356 2768
3 Beds
3 Baths
1,906 SqFt
Key Details
Sold Price $397,000
Property Type Single Family Home
Sub Type Single Family
Listing Status Sold
Purchase Type For Sale
Square Footage 1,906 sqft
Price per Sqft $208
Subdivision Lakeside Pines Occpn 1141
MLS Listing ID 60360897
Sold Date 01/22/25
Style 1 1/2 Story
Bedrooms 3
Full Baths 2
Half Baths 1
Abv Grd Liv Area 1,906
Year Built 2001
Annual Tax Amount $4,538
Lot Size 0.400 Acres
Acres 0.4
Lot Dimensions 96x203x74x79x149
Property Description
Welcome to 2125 Casey Ln in Highland! This clean, well maintained and inviting home offers 3 bedrooms, 2.5 bathrooms, and 1,906 square feet of comfortable living space. Nestled on a peaceful cul-de-sac between White Lake and Duck Lake, this home provides both tranquility and accessibility. The open layout and abundant natural light create a welcoming atmosphere throughout. The thoughtfully designed floor plan includes a spacious first-floor primary suite, offering convenience and privacy. The kitchen features newly installed granite countertops and a modern sink, offering a fresh and clean space to cook and gather. The adjoining living room boasts a stunning floor-to-ceiling stone fireplace—a perfect centerpiece for cozy evenings or entertaining guests. This home also includes an unfinished basement, providing ample storage or the opportunity to expand and customize to suit your needs. The attached two-car garage offers convenience and additional storage. Step outside to enjoy the large wrap-around deck, ideal for outdoor dining, relaxing, or hosting gatherings. The backyard offers plenty of space to unwind. Situated in a desirable Highland neighborhood, this home offers both comfort and potential. Don’t miss your chance to make it your own, schedule your private showing today!
Location
State MI
County Oakland
Area Highland Twp (63111)
Rooms
Basement Unfinished
Interior
Hot Water Gas
Heating Forced Air
Cooling Ceiling Fan(s), Central A/C
Fireplaces Type Gas Fireplace, Grt Rm Fireplace
Appliance Dishwasher, Disposal, Dryer, Microwave, Range/Oven, Refrigerator, Washer
Exterior
Parking Features Attached Garage, Electric in Garage, Direct Access
Garage Spaces 2.0
Garage Description 21x21
Garage Yes
Building
Story 1 1/2 Story
Foundation Basement
Water Private Well
Architectural Style Colonial, Contemporary
Structure Type Brick,Vinyl Siding
Schools
School District Huron Valley Schools
Others
HOA Fee Include Snow Removal,Sewer
Ownership Private
Assessment Amount $210
Energy Description Natural Gas
Acceptable Financing Conventional
Listing Terms Conventional
Financing Cash,Conventional
Read Less
Want to know what your home might be worth? Contact us for a FREE valuation!

Our team is ready to help you sell your home for the highest possible price ASAP

Provided through IDX via MiRealSource. Courtesy of MiRealSource Shareholder. Copyright MiRealSource.
Bought with MBA Real Estate Services





